Monday, August 31, 2015
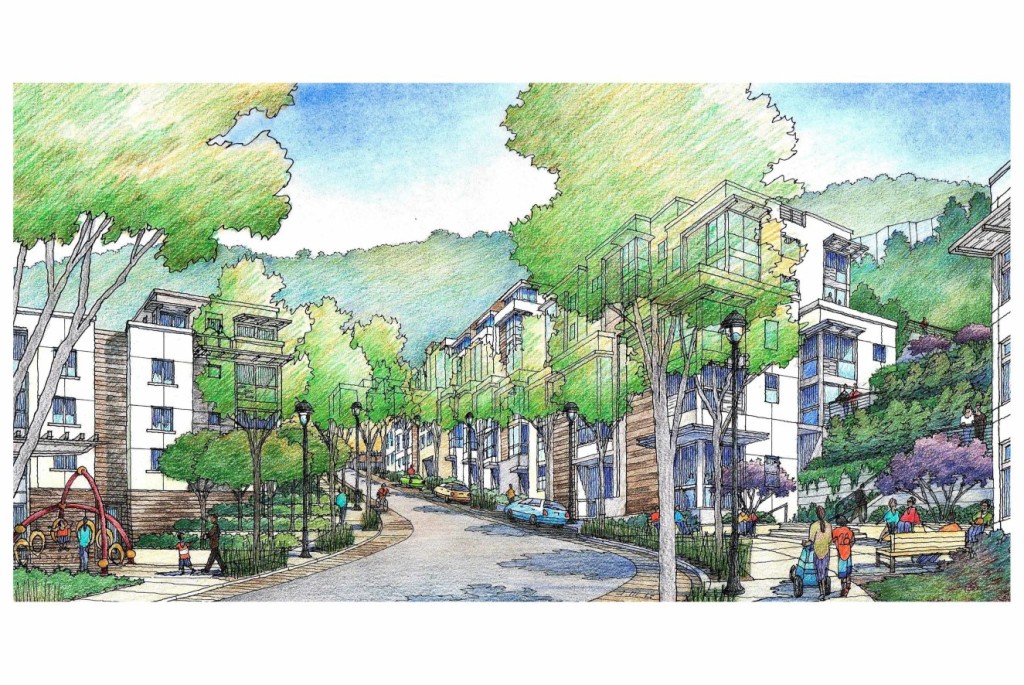
THE KIRKHAM PROJECT
The owners of Kirkham Heights apartments (at 5th Avenue and Kirkham Street) have proposed a redesign and expansion that would replace the current 86 units with up to 460 units within the same 4.3 built-upon acres of the 6.35 acre site. We heard from speakers with a variety of views, including the developer, city planners, proponents of the project, and critics of it.
On January 14, 2015, the city’s Planning Department issued its Preliminary Project Assessment (PPA) of the proposal (case number 2014.1584 for 1530-1535 Fifth Avenue). The PPA is a mechanism by which the city “provide(s) preliminary feedback to project sponsors early in the development process for moderate and large projects,” thereby helping to ensure that “applicants . . . are aware of any potential issues that may need to be addressed before their development applications are filed.” For a definition of PPA and other terms, see the Planning Department’s “Permit FAQ and Glossary.” Here is the PPA’s description of the Kirkham Project:
The proposed project would include demolition of the existing 70,120 square feet of residential development, comprised of 86 units within 11 two- to- four-story buildings, and construction of six new three- to- eight-story buildings for a total of up to 460 residential units. The proposal also includes up to 230 parking spaces located in several subterranean parking garages, reconfiguration of the Fifth Avenue right-of-way, the creation of common and private open spaces, and improvements to pedestrian connectivity and Americans with Disabilities Act (ADA) accessibility across the site.
Speakers
Three persons represented the property owner, Westake Urban: Joanna Julian, a development associate at Westlake Urban LLC, which is a real estate development company; Karen Murray, an architect at Van Meter Williams Pollack; and Naomi Porat, who is the development manager and works at Transform Urban LLC, an urban development company. Two others spoke in favor of the proposal: Tim Colen, Executive Director, San Francisco Housing Action Coalition (SFHAC), and Mike Ege, San Francisco Bay Area Renters Federation (link is to their Facebook page).
Two planners from the San Francisco Planning Department described the review process: Kansai Uchida (kansai.uchida@sfgov.org) and Marcelle Boudreaux (marcelle.boudreaux@sfgov.org).
Joel L. Koppel, business development representative, International Brotherhood of Electrical Workers, Local 6, expressed his union’s concerns about the project.
Two speakers criticized the project: Dennis Antenore, a longtime neighborhood resident, former member of the Planning Commission, and member of Inner Sunset Neighborhood Association (no website); and Stephen M. Williams, a land-use lawyer.
The Kirkham Project’s website includes a multi-page of Frequently Asked Questions (“FAQ”), which addresses many of the issues raised by the proposal and discussed at the meeting. The site also includes documents providing details of the proposal.
Needs, Benefits, and Concerns
Tim Colen (SF HAC) said there is an urgent need to build housing in San Francisco, the population of which will grow to one million in the next few years. He said the west side of the city has not done its share of building new housing, causing resentment on the east side. Marcelle Boudreaux (SF Planning Department) said 90 net units have been added in the Inner Sunset in the last ten years. The developers call their proposed project “one of San Francisco’s first major urban infill developments in the western section of the City.”
Critics of the proposal did not dispute these assertions. Their objections focused on the particulars of the plan, especially the proposed 500+% increase in units. Mr. Williams said the city must meet the demand for more housing but should do so incrementally.
Mike Ege, of the SF Bay Area Renters Association, said that increased density is a good thing for a neighborhood and is better for the environment. He said that more infrastructure comes with more development. He cited his own neighborhood (North Beach) as an example.
Joanna Julian (of Westlake Urban LLC) said the Kirkham Heights apartments were built in the 1950s and have been owned by Westlake Urban for 40 years. She said the apartments are disconnected from the street and the neighborhood and that Westlake Urban is proposing redevelopment rather than renovation because renovations cannot cure the fundamental inadequacies of the project as it now exists.
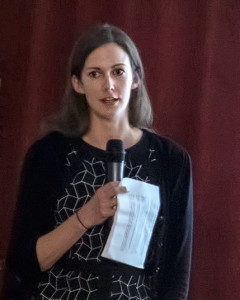
Naomi Porat (Transform Urban LLC) said the proposed project will include a circuit of green space that will be open to the public and will afford spectacular views, which will be accessible via stairs and elevators. It will be the only development in the country that will allow persons to take an elevator to a forest. There will be a central plaza accessible to all the buildings.
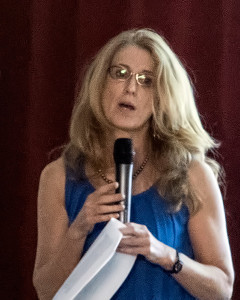
Various people at the meeting expressed concerns about the impact of the proposed development on the neighborhood. The concerns included increased car traffic, fewer available parking places, crowding on mass transit, and the environmental impact of construction. Some said the project should include a greater number of affordable units. Critics and skeptics of the project appeared not to trust any assurances short of legally enforceable guarantees.
Process
Mr. Uchida (from the Planning Department) said two review processes are occurring concurrently: the Environmental Review and the Current Planning entitlement.
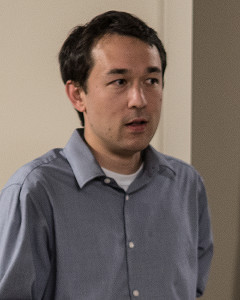
In the Environmental Review (which Mr. Uchida said he had just begun), the Planning Department evaluates the potential environmental impacts of the proposed project and gives the public a chance to provide input. The Department first prepares an Initial Study, which includes a high-level analysis of the potential environmental impacts. Then, in a Public Scoping period, members of the public may comment on the Initial Study and the topics to be studied in the Environmental Impact Report (EIR). After Public Scoping, the Department prepares a Draft EIR, which analyzes the potentially significant environmental impacts of the proposed project in greater detail and recommends measures to mitigate or avoid those impacts. The public then has an opportunity to review the Draft EIR and to comment on its adequacy and accuracy either in writing or at a public hearing held at a meeting of the Planning Commission. The Department then prepares a “Responses to Comments” document, which includes written responses to all comments on the Draft EIR and any associated text changes to the document.
The Environmental Review process is summarized in a six-page document on the Department’s website. The project does not appear to qualify for an exemption from environmental review (pg. 2), so the operative pages are 3-5. The EIR process normally takes at least 18 months (pg. 5).
The Current Planning entitlement is a review of the project’s density, parking, design, height, open space, and other components. This review is the responsibility of Ms. Boudreaux. She said she had had only a preliminary look at the project, not having yet received a proposal.
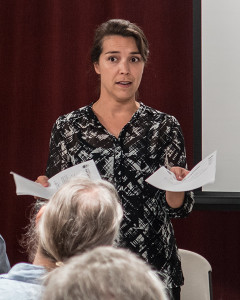
On October 22, 2015, Westlake submitted a Conditional Use application for a planned unit development (PUD). According to the PPA (page 6), Planned Unit Development is a process by which the city considers whether “to allow well-reasoned modifications to certain Code provisions for sites of considerable size that are developed as integrated units and designed to produce a desirable development which will benefit the occupants, the neighborhood and the City as a whole.” Pages 6-8 of the PPA list provisions of the Code that the proposal may be seeking to modify.
A Conditional Use (scroll down) is a use not principally permitted by a particular zoning district. The Planning Commission determines whether “the proposed use is necessary or desirable to the neighborhood, whether it may potentially have a negative impact on the surrounding neighborhood, and whether the use complies with the San Francisco General Plan.” The Planning Commission may permit the proposed use by imposing conditions designed to mitigate neighborhood concerns and to comply with requirements of the Planning Commission or the Code.
Public notice must be posted and mailed 20 days before the Planning Commission holds a hearing on a request for a CUA. The public may submit official public comments about the project during the public notice period. Before that time, the public may contact Ms. Boudreaux via phone (415 575-9140) or e-mail (marcelle.boudreaux@sfgov.org) with comments about the project. At the beginning of the application packet for a conditional use authorization, the Planning Department provides further information about the CUA process.
The PPA (page 8) notes that a Development Agreement between the City and the project sponsor “will likely be necessary” in order to “achieve some of the proposals in the project, including the replacement of rent-controlled units.” Ms. Julian said Westlake would propose a development agreement to preserve the 86 rent-controlled units and to allow the tenants to return at their current rents.
This article from Hoodline, “SF Planning 101: How Community Input Affects The Building Process,” describes the review process for building projects in San Francisco.
Size, Density, and Height
The site is 6.35 acres, of which 4.3 are occupied by buildings. The proposal will leave undisturbed the two acres of forest on the site. There are now 86 units. Current zoning permits 461 units (1 unit per 600 sq. ft.), but that limit could be increased to 691 under a Planned Unit Development (PUD). Although Westlake Urban is proposing a PUD, it is not for the purpose of increasing the allowable number of units. Such an increase would not permit Westlake to achieve its objective of conforming to the zoning height limit of 40 feet while building only in the already developed 4.3 acres. (See FAQ’s, p. 2.) It therefore appears that Westlake is proposing 460 units because that is the maximum allowed without resorting to a PUD, which Westlake is using for other reasons.
On October 28, Joanna Julian responded to followup questions from SHARP’s Jeremy Friedlander the previous week. In her response, Ms. Julian said Westlake is proposing a PUD “to achieve certain objectives related to open space and site design.” She continued: “Due to the unique characteristics of our site and the proposed 5th Avenue street realignment, we are proposing deviations from specific zoning requirements such as front and rear yard setback and grade requirements for open space.” She did not provide further specifics.
The height limit is measured from grade. The meeting did not make clear how “grade” is determined when the ground slopes, as it does on most of the property. According to the FAQ, p. 2, “The San Francisco Planning Code measures height from the base of a building, with provisions for uphill and downhill slopes and front door stoops and prescribes incremental stepping based on the slope of the street.”
According to the second page of the fact sheet on “The Kirkham Project” website, the development will include studio apartments and 1-, 2-, and 3-bedroom units. It is unclear what the mix will be or how many buildings will be built. Page 4 of the FAQ, states: “Westlake Urban’s plan is to include a mix of studio, one-bedroom, two-bedroom and three-bedroom units. The plan is to offer most of the units as rental apartments; however, the development team is also evaluating townhomes and/or condominiums for home ownership.”
Ms. Murray (the architect) said the streets within the project will be 26 feet wide, allowing a fire truck to set up and a second one to pass it. There will be 14 locations where fire trucks can set up. At the meeting, neighborhood residents questioned whether the one road into and out of the proposed development would permit emergency responders adequate access to 460 units. According to page 6, of Westlake’s FAQ, “The project’s proposed emergency vehicle access plan has been vetted with SFFD, and the development team will continue receiving feedback from the department as the plan evolves.”
Parking and Traffic
There will be 230 parking spaces for the 460 units. The meeting did not address how many parking spaces are proposed for guests.
The residents of the project will not qualify for a residential parking permit, which permits parking on the streets of the neighborhood for more than two hours between 8 AM and 6 PM.
On September 5, Westlake sent to SHARP a one-page document entitled “Kirkham Heights Apartments Facts,” stating the developer’s position on various questions that arose during the meeting. According to Westlake’s communication, “the development team is supportive of extending the [parking permit] hours” to, for example, 9 PM or midnight to lessen the impact of the development on neighborhood parking.
The project will have loading zones in front of each building and will “offer alternatives” to private cars, such as a concierge service, a shuttle, car-sharing, and bike-sharing.
Page 5 of the FAQ states that Westlake has hired a consulting firm “to develop an innovative array of strategies that would reduce the need for parking and reduce auto trips to and from the site, while minimizing traffic and parking impacts in the neighborhood.”
Tim Colen (SF HAC) said that car ownership rates are “plummeting” on the east side of the city, and he predicted that that trend will move to the west side. He said the EIR will assess the impact of the additional cars that the project will bring to the neighborhood and will also assess this project in the context of other new construction in the area by UCSF and others, such as San Francisco Overlook.
Mass Transit
The area is served by the N-Judah train (which stops on Irving two blocks down the hill) and the numbers 6 and 43 buses (which stop 1+ block away on Parnassus). It was undisputed that the N-Judah is over-crowded. According to MUNI, it added “[m]ore trains on the N Judah in the morning” as of September (scroll down to “Tired of waiting for MUNI” section). According to pages 4 through 5 of Westlake’s FAQ, MUNI plans to add 175 new trains citywide from 2016 to 2020, more than doubling its fleet of light rail vehicles. The FAQ continues, “The SFMTA has also identified the N-Judah corridor as part of its Rapid Network, which builds priority lanes and creates better boarding zones to allow transit to move more efficiently on the streets.” No one at the meeting made clear exactly what changes to the N-Judah line are likely or feasible, nor how such changes would affect crowding or service on the line.
Affordability
The 86 units in the current project are rent-controlled. They will remain rent-controlled in the new project, and the tenants will be permitted to remain. Page 3 of the FAQ states: “Westlake will submit an application for a Development Agreement, a binding legal contract that will include the obligation to replace the existing 86 rent controlled units with 86 new rent-controlled units. The Development Agreement will also include the terms granting the existing residents the right to return to the rent controlled units in the new project at the same rents paid prior to redevelopment of the project and increased only by the annual
general increases permitted by the San Francisco Rent Ordinance.”
Rent-controlled units rise to market rate when vacated, but subsequent rent increases are limited by the rent control law.
With 86 rent-controlled units, the proposed new development will have 374 that are not. Of those, according to Naomi Porat, 329 will be market rate and the remainder, 45, will be “affordable” below market rate (BMR) units. If the proposal adds 374 units of which 45 are “affordable,” the percentage of affordable additional units would be 12%, which is the minimum required by the city. Dennis Antenore said that the project should exceed the minimum, since San Francisco is experiencing a crisis in the scarcity of affordable housing. He pointed to such projects as the Giants’ development in Mission Bay, with its 40% of affordable units. Mr. Antenore suggested that Westlake could well afford to increase the percentage of affordable units because it is not paying for the land, having owned the property since the seventies.
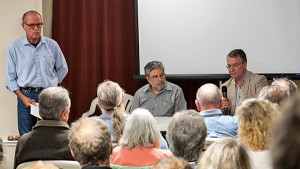
Impact of Construction
Mr. Antenore said that removing and replacing the existing buildings would be “an environmental disaster.” He questioned whether the proposed project would be geologically sustainable. He said 80,000 cubic yards of ground would be dug out and 8,000 or 9,000 truckloads removed. Page 6 of the FAQ says that the “net off-haul [will be] approximately 50,000 cubic yards. . . .” with the remainder of the excavated earth “reused on site as fill.” This part of the FAQ says, “The excavation is necessary primarily for building the proposed subterranean parking garages.” Westlake thereby appears to be suggesting that to provide more parking would require more excavation. In its September 15 communication to SHARP, Westlake wrote, “. . . the most direct method to minimize the off-haul is by minimizing off-street parking.”
Construction will take two to three years. Nearby residents voiced concerns about the noise, vibration, air pollution, and other disruption construction would cause. Naomi Porat said Westlake was considering doing construction off-site to minimize impact on the neighborhoood.
The meeting did not address where the current tenants would live during construction or at whose expense. Page 4 of the FAQ states: “While it is too early in the process to provide exact details, Westlake’s goal is to minimize the impact to residents during construction to the extent reasonably possible. Westlake Urban continues to analyze both on-site and off-site relocation options and will comply with the
requirements of the San Francisco Rent Control Ordinance and other applicable San Francisco laws and agreements.”
Labor
Joel Koppel, from the International Brotherhood of Electrical Workers, said he was concerned that local jobs would be lost if the builder were to use prefabricated homes built outside the area. Mr. Koppel said he did not oppose prefabricated homes but wanted them built by workers in San Francisco.
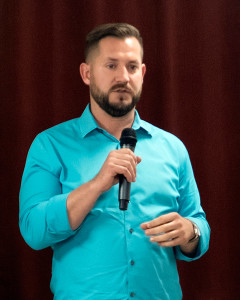
This article from Hoodline provides another summary of the Kirkham Heights part of the meeting.
SUPERVISOR MARK FARRELL ON PARKS AND PLAYGROUNDS
After the forum on Kirkham Heights, we heard from Supervisor Mark Farrell about his proposal to set aside a part of the city budget for funding parks and about his privately funded program to open public school schoolyards on weekends. He also answered questions.
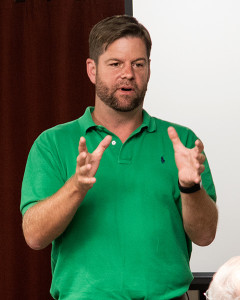
Supervisor Farrell argued that a budget set-aside for parks is necessary because the Rec and Park budget should be a huge priority (in that parks affect all San Franciscans), yet the Rec and Park budget has “flat-lined” while the city’s budget has grown. Although his proposal would further reduce the already small part of the city budget ($1.2 billion of $9 billion) for discretionary spending, Farrell said he is willing to accept less discretionary spending for the sake of guaranteed additional funding for parks. He said Rec and Park would not get the set-aside money without making reports that would justify it.
In the Q and A, Farrell said (in reference to a question about the land at 7th and Lawton), that the city needs to acquire open space and doing so is an “opportunistic thing.” In answer to a question about the limited use of the clubhouse at J.P. Murphy Park, and the relatively expensive fee for using it, Farrell said it depends on the neighborhood as to how the clubhouse is used. He said the city would support the neighborhood if it made clubhouse use a priority, but he acknowledged that it would help to have an additional source of revenue to fund greater accessibility of the clubhouse. Asked about the poor condition of the tennis courts in Golden Gate Park, Farrell said there is a “very real” possibility that USF will provide funding for repair/renovation and, if not, that the project could be included in the next park bond, in 2018.